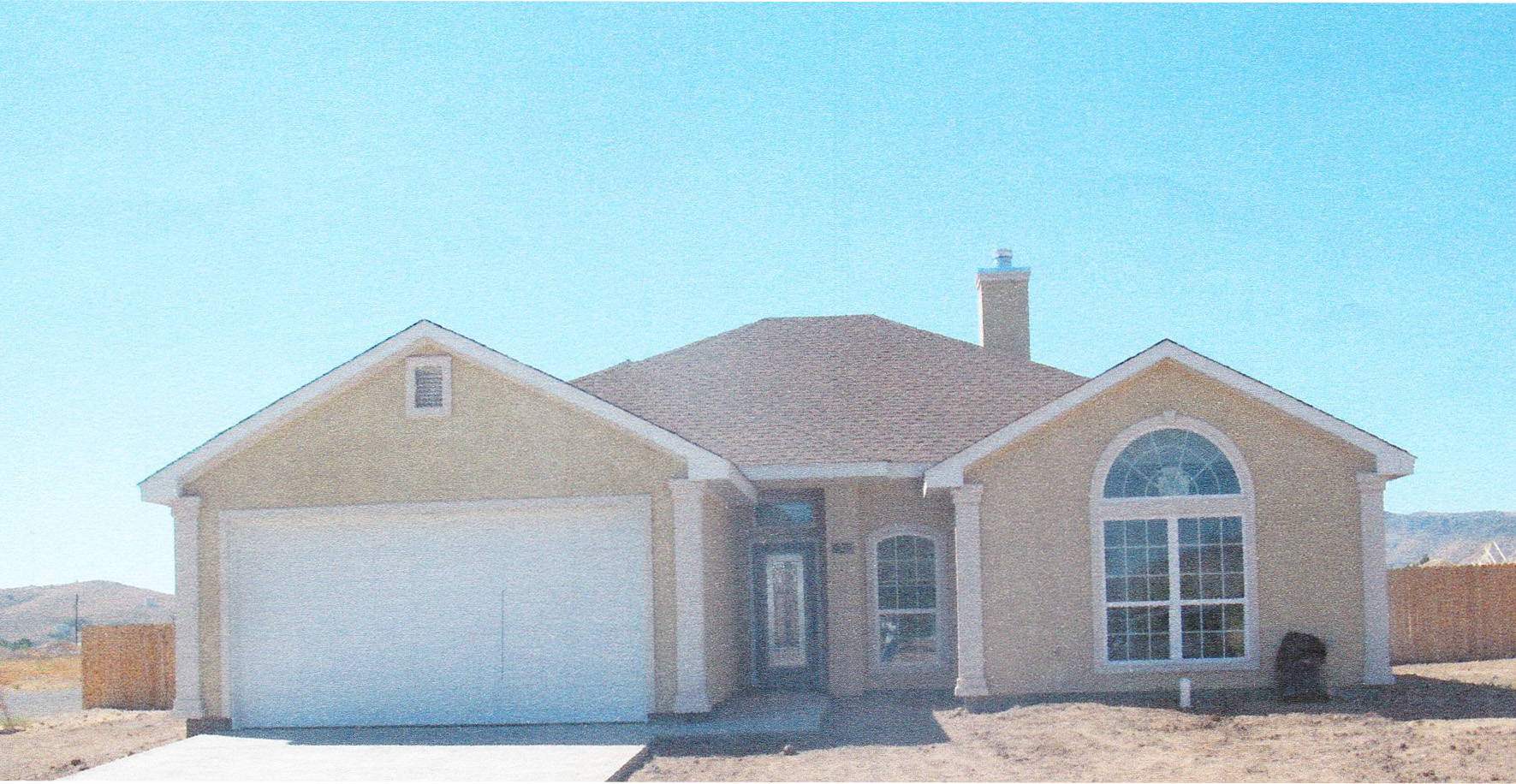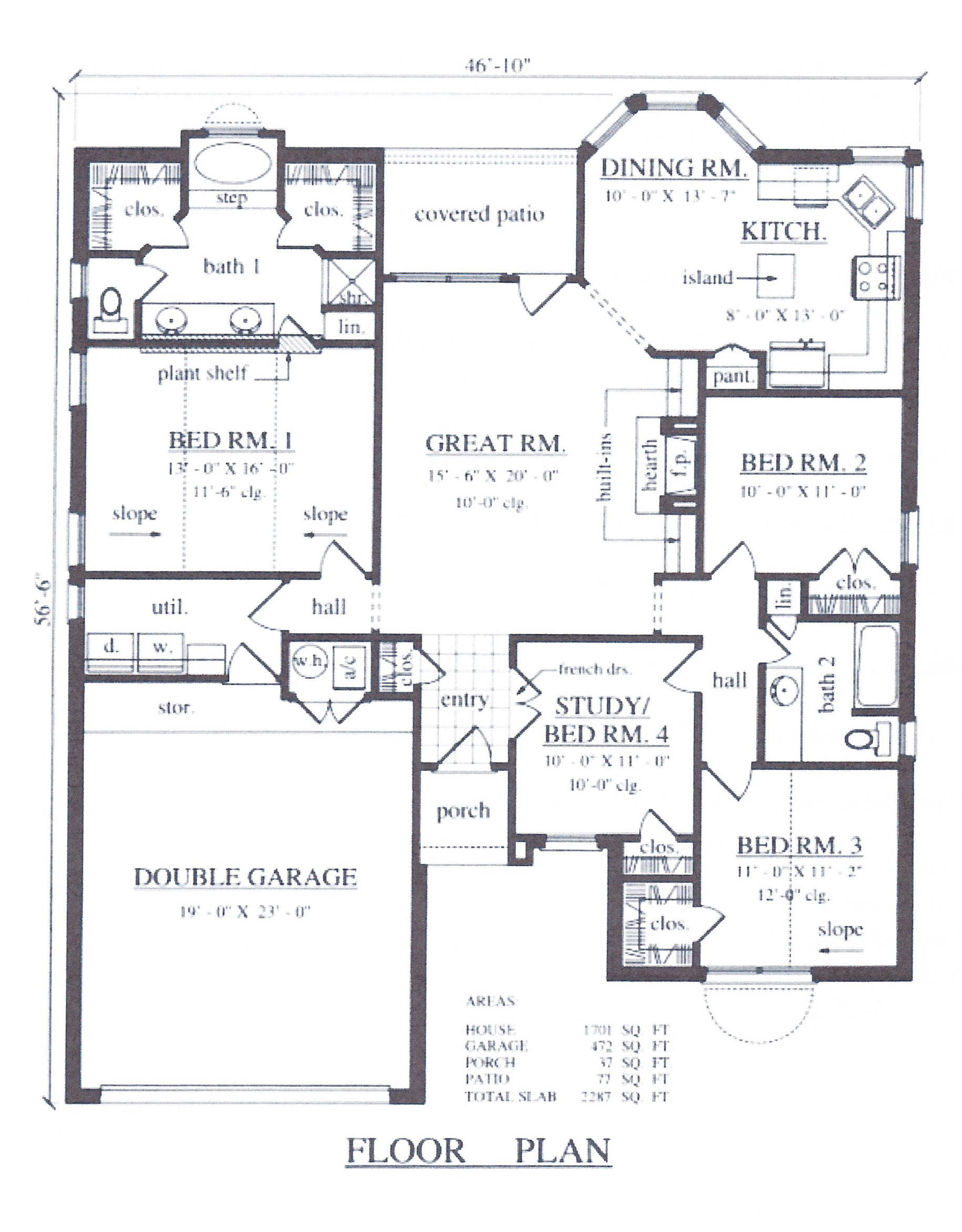
115 Deer Run Drive


- 1,701 sq. ft. of Living Area
- 4 Bedrooms
- 2 Full Bathrooms
- Large Great Room
- Study
- Breakfast Nook
- Open Floor Plan
- Oversized 2 Car Garage
- Additional Storage Area in Garage
- All Stucco Exterior
Pricing and Availability are subject to change without notice.
The Original Designer of all plans, drawings, sketches, specifications, and other information provided is the owner of the copyright.